About the theatre
Designed by Mária Siklós, the construction of the National Theatre was started on 14 September 2000, and was finished at a record-breaking pace in a mere 15 months. The first rehearsals of what would become the inaugural performance, The Tragedy of Man by Imre Madách, started on 2 January 2002, when the artists finally moved in.
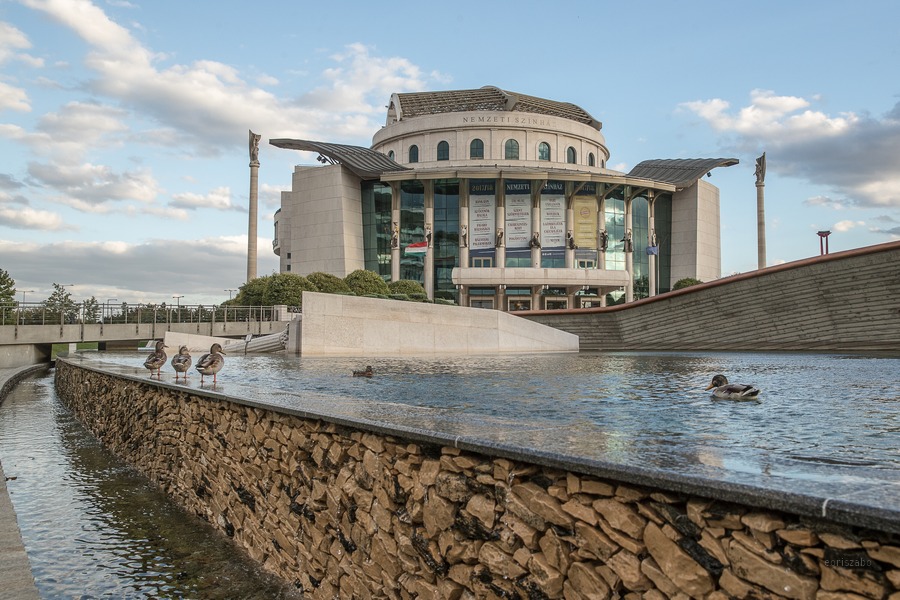
Structurally, the theatre is divided into three main units. The central unit encompasses the circular auditorium and the studio stage, surrounded by the gangways and areas open for public as well as the servicing area that flanks the main stage in the shape of a horseshoe.
Are you interested in visiting our Theatre?
Guided tours for groups between 15 and 50 can be booked at least one week in advance. Visits are always adapted to the theatre's schedule of rehearsals. The standard entry fee is HUF 500. Students and retirees may enter after buying a discounted ticket of HUF 300.
Registrations are made in writing via fax or email.
Fax: +36 1 215-8783
Email: latogatas@nemzetiszinhaz.hu
1095 Budapest, Bajor Gizi Park 1.
The area around the theatre is dominated by parks and public spaces that form an integral part of the building complex, which covers a total area of 20 844 square meters, including the open-air stage.
Visitors stepping into the reception hall are greeted by a spectacularly high and spacious interior.
On both sides of the longitudinal axis, single-stringer staircases arching along the external wall of the circular corridor lead to the upper floors, which can be accessed with a couple of panoramic elevators as well, rising slowly in the foreground of the majestic columns closing off the huge pane of glass from both sides. The cloakroom is located on the ground floor, below the auditorium.
Our visitors are invited to enjoy the snack bar on first floor, while the second and third floors serve as a gallery and lookout lounge with views to the Danube and the surrounding mountains.
The auditorium has 619 seats, with entrances from the corridors of the first floor (the stalls), the second floor (the balcony) and the third floor (the gallery). Practically, the auditorium sprawls across two floors, as the gradually rising ground of the stalls reach up to the level of the balcony. The entrances on the second floor flank the boxes and – in the middle – the house seats, all located behind the rear wall of the auditorium.
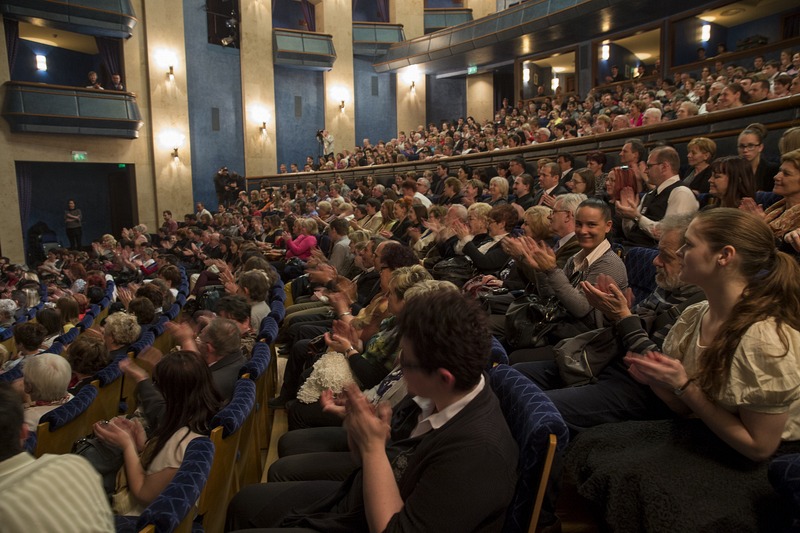
The control booths of the theatre are located on the third floor, between the entrances to the gallery. The ceiling of the auditorium is closed off by an oval dome. Basically, the auditorium preserves the best traditions of the proscenium stage, complemented with cutting-edge technology.
The main stage covers an area of 24x17.9 m, with an external height of 28 m. The hard-framed proscenium arch is 12 m wide and 6 to 7.87 m tall. The main stage is completed with a 15x15 m backstage and a 18x15 m wing offstage on the stage right. Jutting out 3.6 m in the direction of the stalls, an arched front-stage serves as a recessed orchestra pit.
The studio theatre, i.e. the Hilda Gobbi Stage, was constructed under the ground-floor lobby and auditorium. Thanks to its cutting-edge design and a 12x12 m mobile podium, which can be recessed into the floor or dismantled as required, the studio stage is easily convertible. Patrons are welcomed by approximately 150 seats, arranged in a reconfigurable pattern.
Named after Attila Kaszás, the third stage of the theatre can be accessed from the third floor of the main building. In front of the corridor leading to the entrance, a sculpted relief, the work of Sándor Krisztiáni, stands as a memento to highly acclaimed actor Attila Kaszás. Originally intended as a rehearsal room, but soon restructured due to demand from both the audience and stage directors, the Attila Kaszás Room is now suitable for staging plays and organizing conferences.
Opening from the third floor, a small elevator and a staircase leads up to the area above the main auditorium. Floor number six in the building, this area hosts the fourth stage of the National Theatre, the Gizi Bajor Saloon.
On the Danube side of the theatre, the so-called open-air stage can be accessed through the covered staircase that leads across the surrounding park.
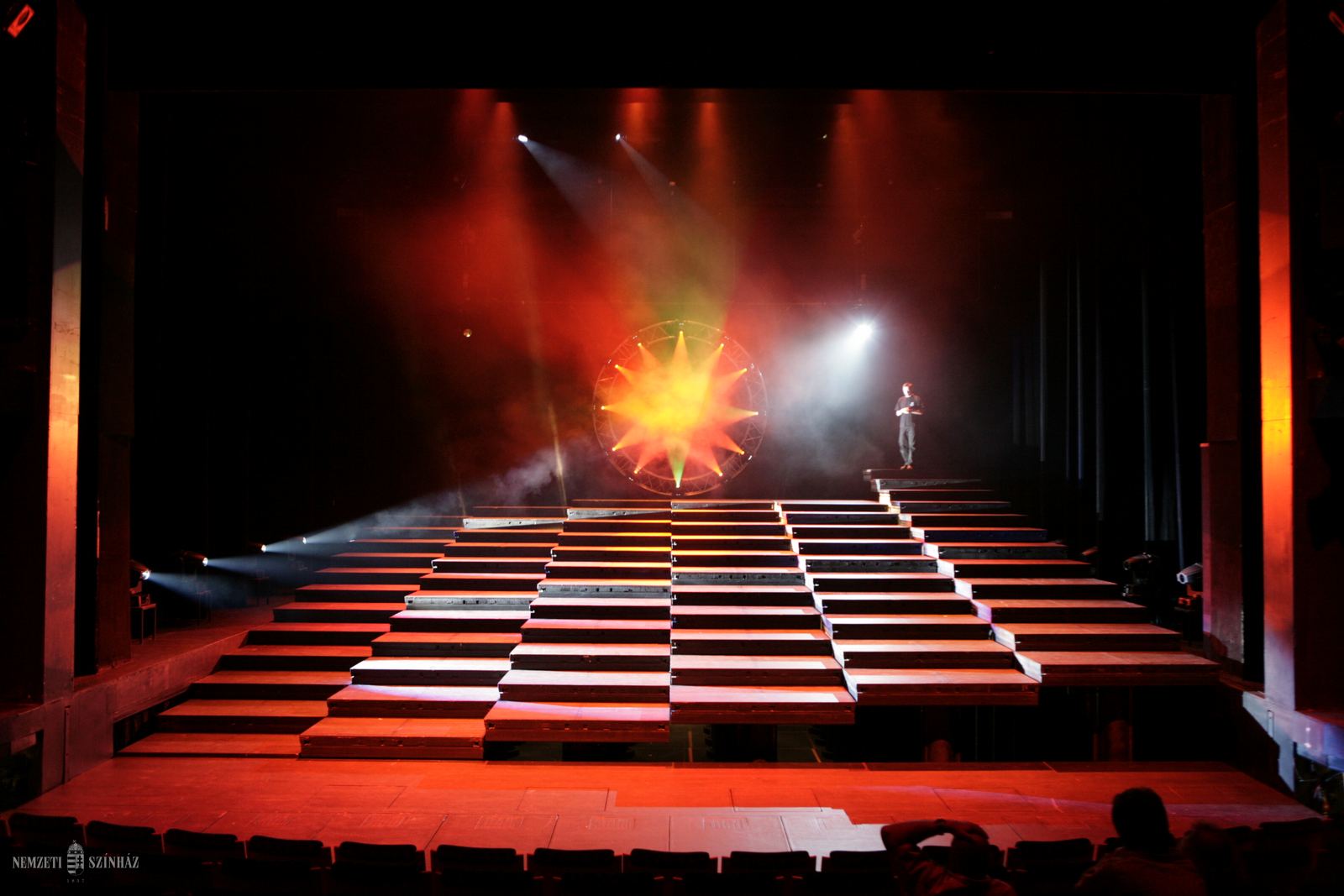
Preparations for the shows are carried out in three rehearsal rooms, named Ballet, Attila Kaszás and Panorama, and located on the second, fourth and fifth floor, respectively. The fourth floor hosts a sound studio as well, used for the professional recording of sounds used in the Attila Kaszás Room. In the service wing of the building, a library and the theatre archives offer an excellent opportunity to spend a few hours in silent meditation. On the sixth floor, the L-shaped actor's club, complete with a terrace and offering a panoramic view, bears the name of famed actor Frigyes Hollósi.
An integral part of the theatre's external environment and the perpetuation of the building's concept, the garden and sculpture park was created by garden designer Péter Török.
Thus the theatre does not end at its walls. Calling upon defining theatrical scenes, the scenery elements scattered about the garden, even embedded in the grassy mounds, manifest an inextricable connection with the universal history of theatre, garden design and architecture.
The sculptures on the lateral facades of the building were based on the designs of Imre Schrammel. The nine female sculptures on the ornate pediment above the main entrance are the works of sculptor Péter Párkányi Raab.
On two sides of the building, fourteen stone reliefs represent Zoltán Makláry, Lajos Őze, Erzsi Somogyi, János Rajz, György Kálmán, József Bihari, Erzsi Pártos, Sándor Pécsi, Miklós Gábor, Antal Páger, Mária Sulyok, Elma Bulla, Kamill Feleki and Margit Dajka. The reliefs were made by László Marton.
The space in front of the main entrance to the theatre is designed to imitate a boat's prow that looms over an artificial water surface. Instead of the traditional two-armed ramp used in grand theatres, the main entrance can be approached through the ship's bridge.
Created by Miklós Melocco, the sculpture at the gate to the park is a tribute to Klári Tolnay and Zoltán Latinovits.
The other legendary actors, portrayed in their prime, whose sculptures line the walkways of the park are Hilda Gobbi, Manyi Kiss, Éva Ruttkai, Kálmán Latabár, József Tímár, Tamás Major, Imre Sinkovits, Margit Lukács, Lajos Básti and Imre Soós. The sculptures are the work of István Bencsik, László Marton, Sándor Kligl and Péter Párkányi Raab.
The silhouette of the old National Theatre on Blaha Lujza square is recreated in two dimensions in the body of water surrounding the ship's prow.
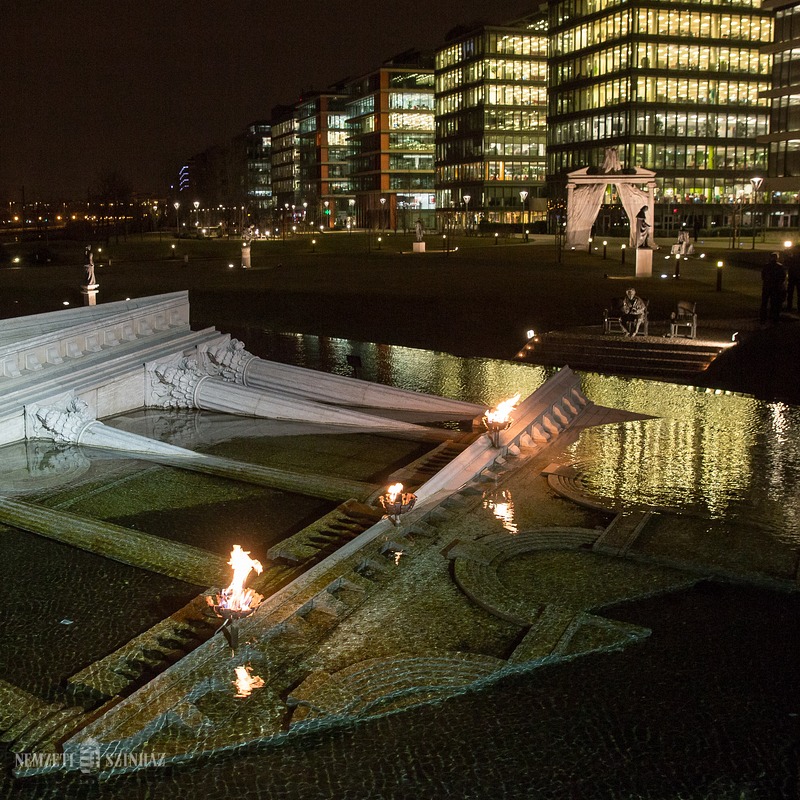
On the side overlooking the Danube, the coloured limestone pavement and constructions with spiritual significance contribute to the complex of the 'Red Stone Desert'. One of the structures found there is a navigable 'Labyrinth' of trimmed hedge, while the other one, the 'Ziggurat', represents the Tower of Babel and the Mayan Pyramids of the Sun.
At the end of the spiralling walkway, on the top of the Ziggurat, visitors are greeted by a pair of royal thrones. Inside, the seven chambers are reminiscent of Bluebeard's Castle. The building opens into a small ornate garden, maintained in Renaissance style.
The Labyrinth and the Ziggurat are surrounded by a sparse glove of plane trees, providing shade and shelter. The designers' intention was to use this peculiar space as municipal gardens.
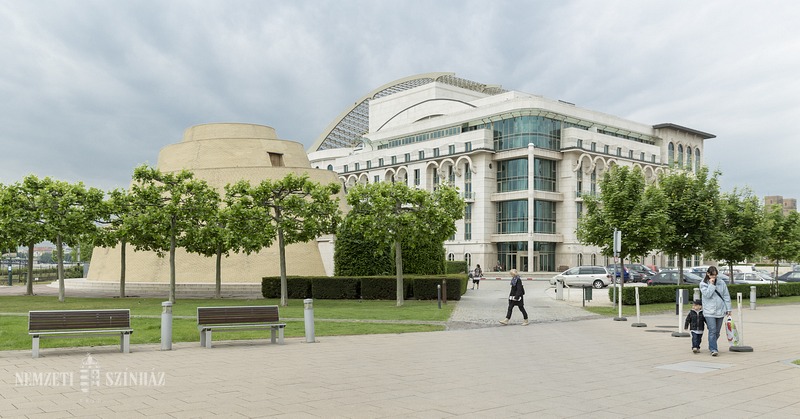
The interior is dominated by the colours blue, deep god and dark bronze. Where possible, the designers used natural materials, such as limestone, granite, wood, wool or glass. Even the basins in the washrooms are made of wood. All materials used are durable and of exceptional quality. The carpet and the drapes in the lodges boast unique designs.
In the auditorium, the wall was painted in stucco venetiano style, where special acoustic irradiation, intended to optimize sound quality in the room, is applied to the still-wet paint. The acoustic fine-tuning of the theatre was done by Arkadiy Popov.
The auditorium chairs, the chandelier made of Swarovski crystal and the lamp brackets are all individually designed. The hand-crafted light fixtures, built-in apparatus, doors, door holders as well as the floor inlay of panoramic elevators are all made by Hungarian craftsmen and interior designers.
In the foyer of the studio theatre, a spectacularly designed glass mosaic decorates the floor, laid down with the contribution of a well-known Hungarian industrial designer. The walls of the hall are covered with rich mosaic inlay made of glass and gold.
Our photo album showcases works by art photographers Pál Csillag and József Hajdú.

